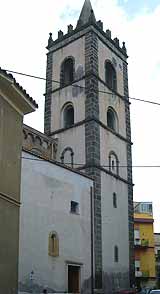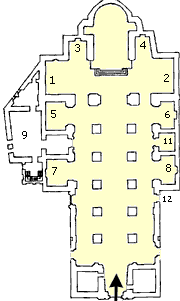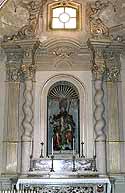 on the southern wall, are visible a door with architrave and semi-columns of greenish stone, already flaked by the time (can be red only a few words) and some Gothic little windows to glimmer, in sandstone, like the ones in the Benedictine Abbey of Maniace. on the southern wall, are visible a door with architrave and semi-columns of greenish stone, already flaked by the time (can be red only a few words) and some Gothic little windows to glimmer, in sandstone, like the ones in the Benedictine Abbey of Maniace. The joining of the two churches of Santa Maria and SS. Trinità did not happen in the same period:  the pronao with the preacher's quartierino, the columns and the architrave of the major door date 1575, few years after the forced joining of the farmhouses in Bronte, ordered by Carlo v (1535); the pronao with the preacher's quartierino, the columns and the architrave of the major door date 1575, few years after the forced joining of the farmhouses in Bronte, ordered by Carlo v (1535);  the bell tower was completed in 1579, the bell tower was completed in 1579,  the vaults in the XVIII century, the vaults in the XVIII century,  the two wonderful baroque altars of the crucifix and the purgatory in 1655. the two wonderful baroque altars of the crucifix and the purgatory in 1655.
The bell tower
 The construction of the bell tower began around 1579, but the work was slow. The construction of the bell tower began around 1579, but the work was slow.
Two years later Mons. Ludovico Torres, archbishop of Monreale on whom Bronte depended at the time, during one of his visits ordered the recovery of "the inheritance of Francesco Cariola left to the mother church, having first paid his debts to his wife Angila.
And the money owed by the "University" should be collected to be used in the construction of the bell tower, which will be completed as soon as possible...». Restored in 1780 ("Michael Aidala refecit et dealbavit", Michele Aidala restored and whitewashed) it has its own stylistic and volumetric autonomy and with its massive proportions gives impetus to the whole.
It has a powerful structure, highlighted by the corner pilasters made of squared lava stone, by the crenellated crown and by the spire with an octagonal base. Three projecting stone windowsill markers divide the plastered bottom of the four façades and highlight the impost of the round-vaulted single-lancet windows.
A Ghibelline battlement with a pyramidal cusp with an octagonal base concludes the roof of the bell tower with a crown typical of all Bronte's towers.
Inside of the church
 there isn't a precise architectural style and is extremely simple but also interesting enough. there isn't a precise architectural style and is extremely simple but also interesting enough.
Has a longitudinal shape to Latin cross, with two lateral naves and one central, four side chapels and two at the end, an apse chorus, a wooden chorus, with inlayed wooden benches.
The central nave is supported by twelve columns made of sandstone with capitals, subsequently increased with consolidation masonry (two of them collapsed in the earthquake of 1818).
The arcades of the ancient twelve columns are round arched. Entering the church from the major door it is possible to see how originally the columns had been. Here were brought to light a few columns, the floor and other architectural elements in limestone of the original building. The three naves belonged to the ancient church of Santa Maria, the transept, the major chapel and the two sides, to the old church of the SS. Trinità. The transept is contained in the short sides by two wonderful baroque altars of the Crucifix (2) and the Purgatory (1)(restored in 1892). The vaults replace the original wooden trusses. The first chapel, to the right coming in (8) is dedicated to San Biagio (patron saint of Bronte), the second (6) to the Addolorata with the statues of the Madonna (every Venerdì Santo - holy Friday - is taken in procession after the statues of Christ to the Column, the crucifix and Christ dead).  The first left chapel is dedicated to Jesus' Heart (7), with a small mausoleum in marble of the dean Vincenzo Uccellatore and (to the right) the picture of the Buon Pastore (Good Shepherd), work of the brontese Agostino Attinà (1880). The first left chapel is dedicated to Jesus' Heart (7), with a small mausoleum in marble of the dean Vincenzo Uccellatore and (to the right) the picture of the Buon Pastore (Good Shepherd), work of the brontese Agostino Attinà (1880).
Comes then the chapel of the apostles Pietro and Paolo (5). To the right of the chorus that of S. Maria of the Candelora or the Purification (4), first half of the XVII century. To the left, the chapel of the SS. Sacrament (3), already in existence since 1574, taken with two frescos by the brontese Nunziato Petralia (1895) which represents a fasting mule that refuses to eat its fodder for three days and stands in adoration in front of the sacrament from S. Antonino and the count Rodolfo degli Asburgo who gives his own horse to a priest that is taking the Last Sacraments to a very ill person. |