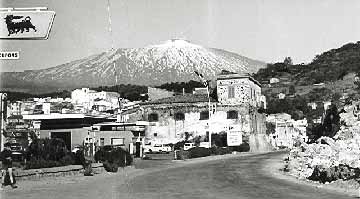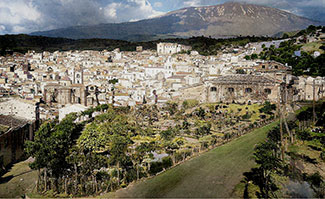City of Bronte The inner center 
 Bronte offers, from the top of his hills, a unique landscape. Bronte offers, from the top of his hills, a unique landscape.
The houses, colored and attached, one top of the other, stand out among the mass of lava rocks, the rows of trees, the lightly veiled fields, the hills vanishing to the horizon. Arrived in Bronte, coming from Catania, at the start of the Corso Umberto, here is the "Scialandro" where in ancient times they used to hang the outlaws sentenced to death. It has a magnificent belvedere from which is possible to enjoy the view of Etna that dominates Bronte, the panorama of the green Simeto valley. with all his mountains, up to that highest in Sicily, mount Soro (1847 meters). The old city center keeps almost unchanged the original town planning structure and the ancient, original cobweb of narrow streets winding through the most significant architectural components.
 The old districts, with some characteristic Arab structures added to various architectonic elements, hug each other yet with small courtyards and narrow streets, around the churches that constitute, since the union of the 24 Casali in Bronte (1535 - 1548), the monumental references of Bronte's citizens: the church of SS. Trinità (la Matrice), Maria SS. of Soccorso and the sanctuary of the Annunziata. The old districts, with some characteristic Arab structures added to various architectonic elements, hug each other yet with small courtyards and narrow streets, around the churches that constitute, since the union of the 24 Casali in Bronte (1535 - 1548), the monumental references of Bronte's citizens: the church of SS. Trinità (la Matrice), Maria SS. of Soccorso and the sanctuary of the Annunziata. In these pages we shall offer you a virtual stroll trough the most hidden corners of the Historic Centre of Bronte, and make you go along its alleys, narrow and tortuous street, its recurrent steep flights of steps, visit the courtyards, the underpasses, the valuable main doors, and the lava stone architraves of the noble palaces and the peasants’ houses, the tiny temples and all sorts of aedicule with lovely icons of the Virgin Lady that the deep religiosity of the Bronte’s people has erected during the centuries.
|